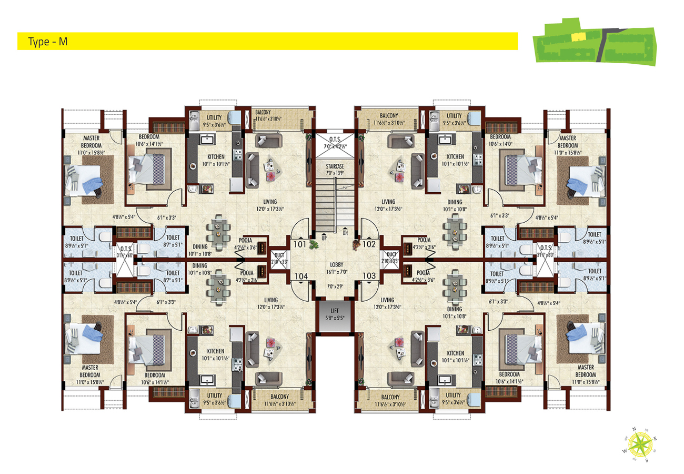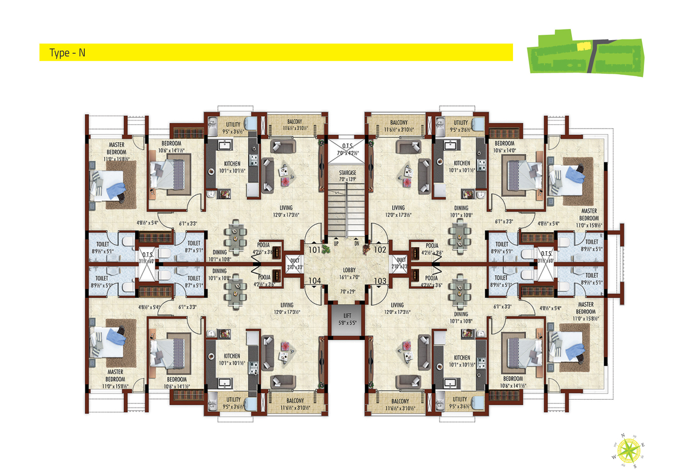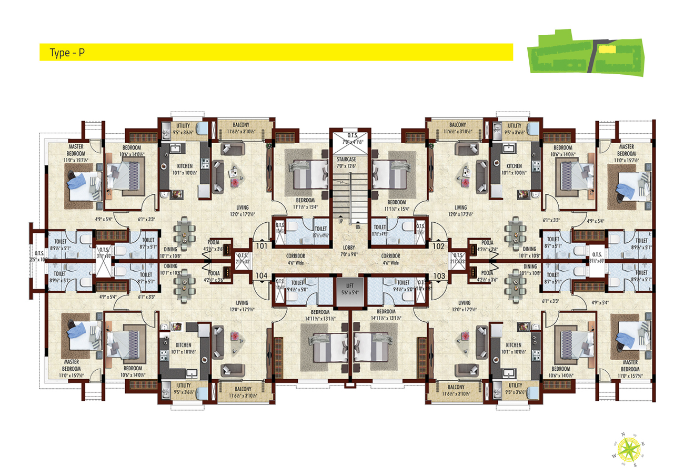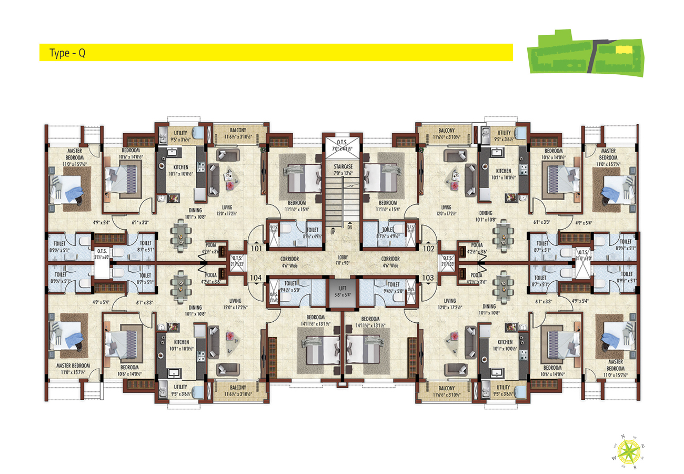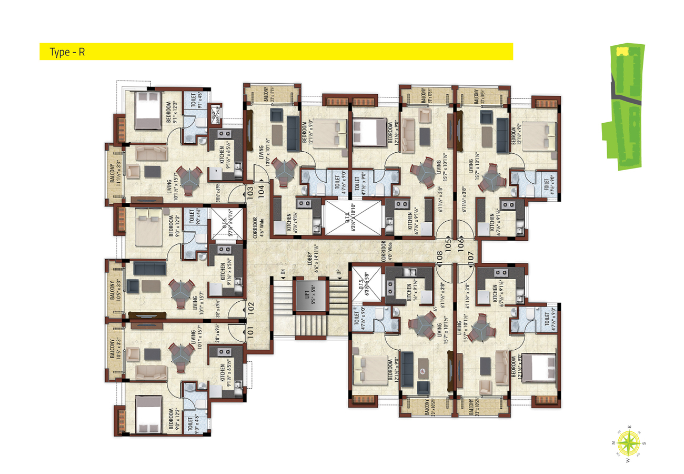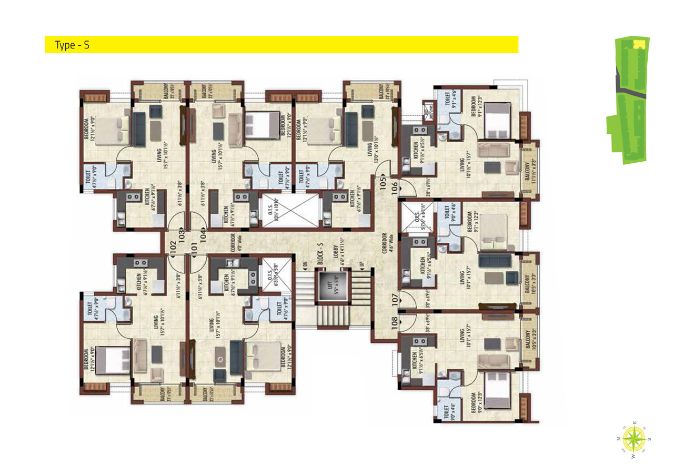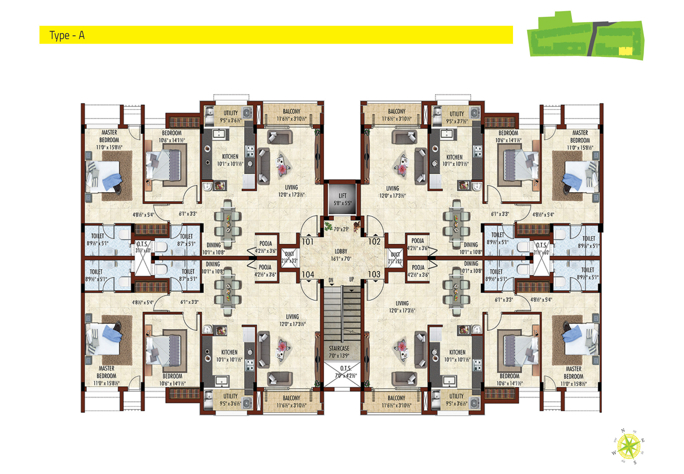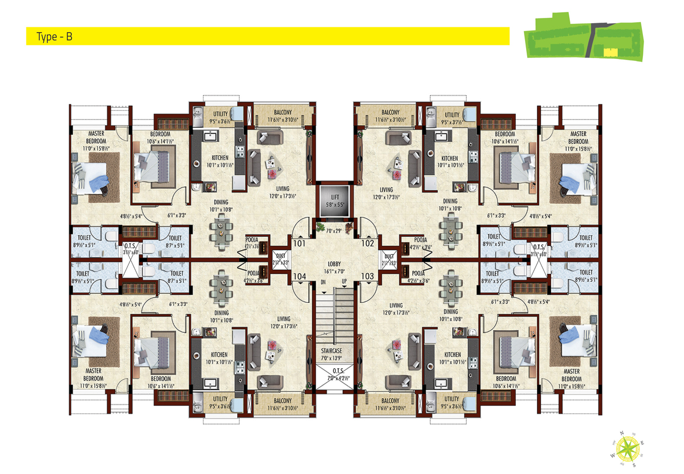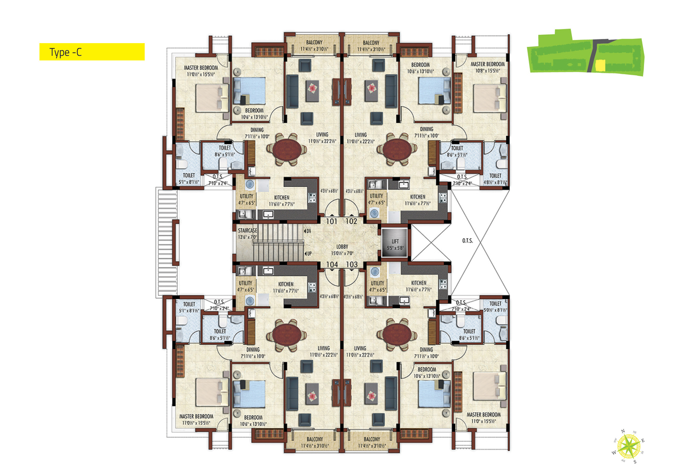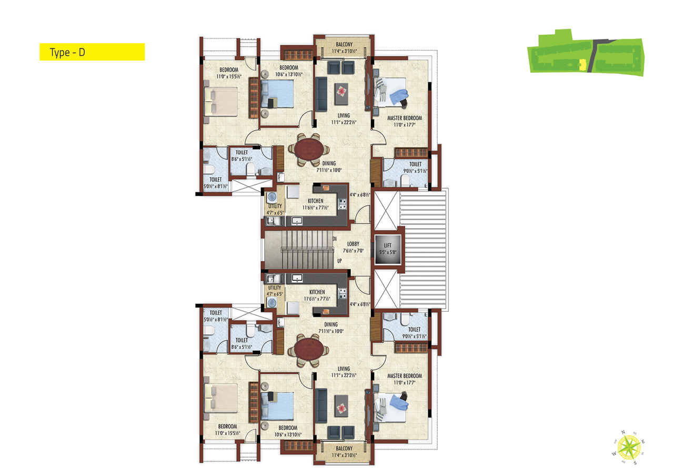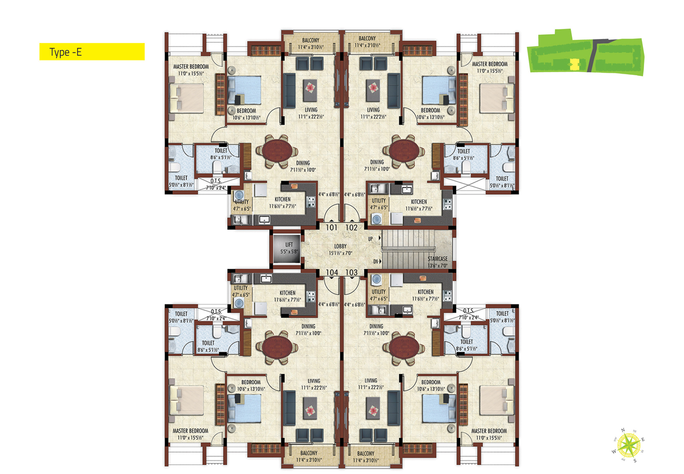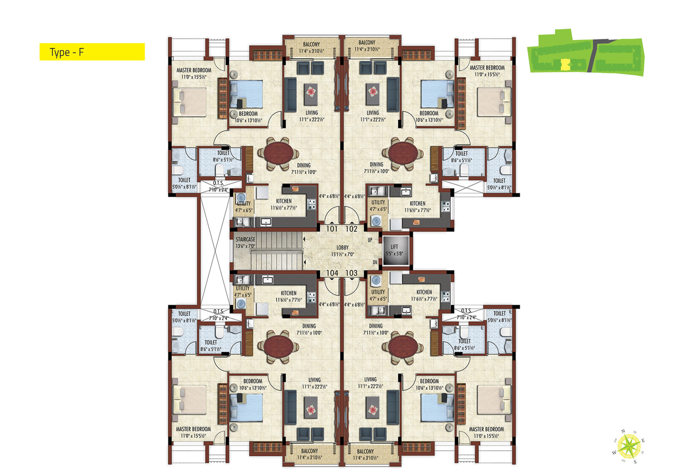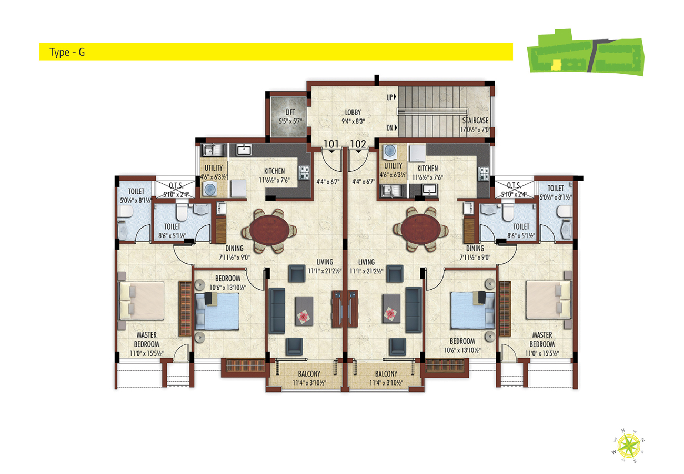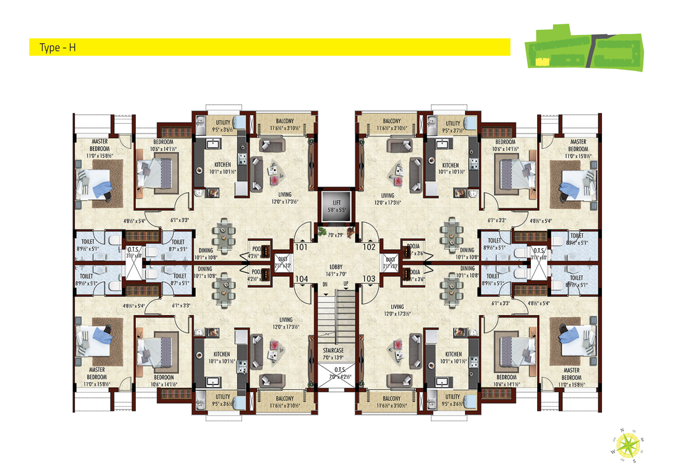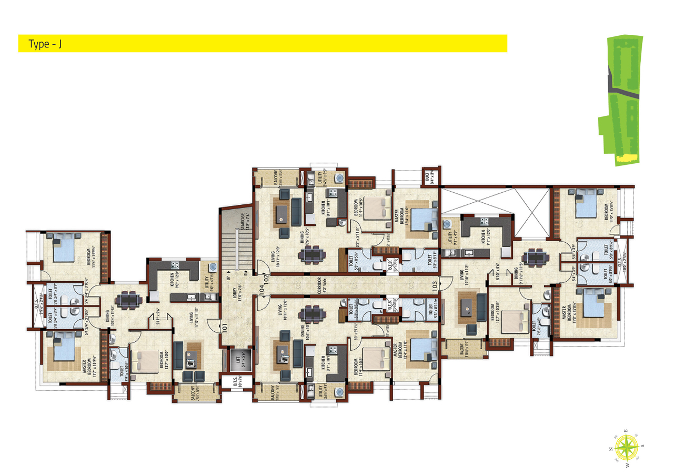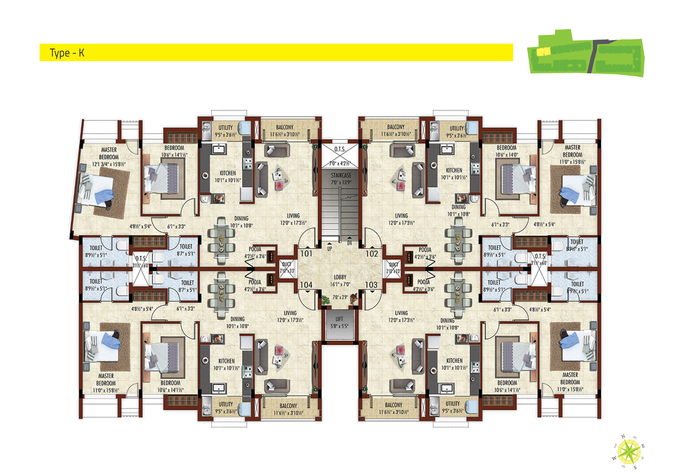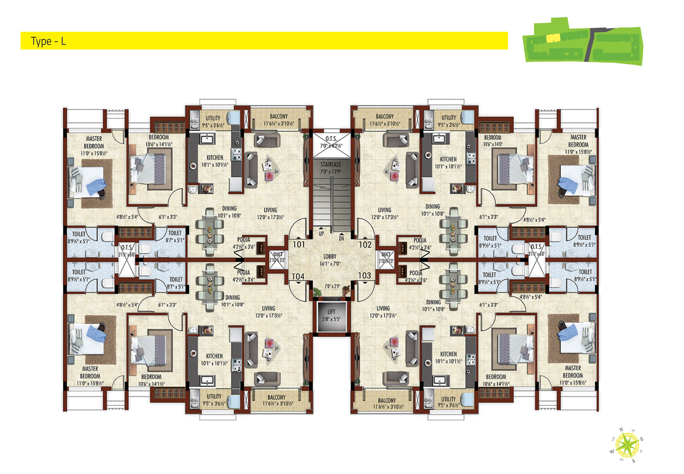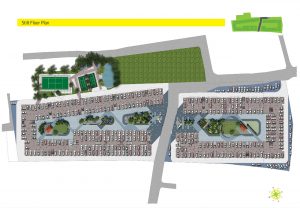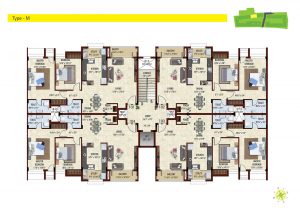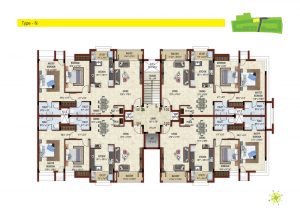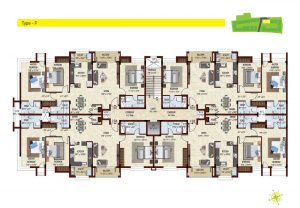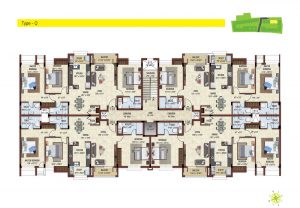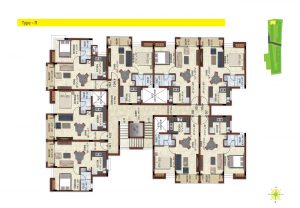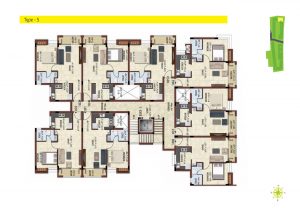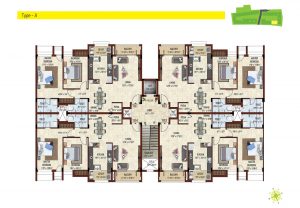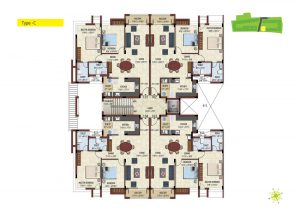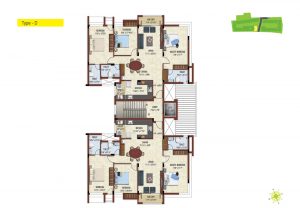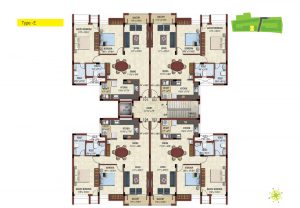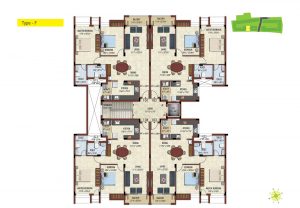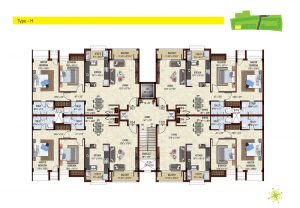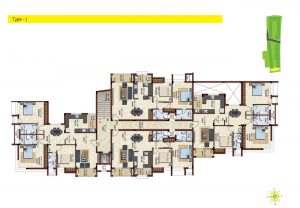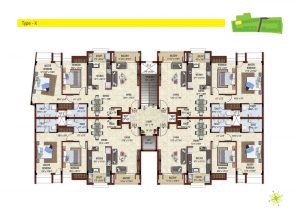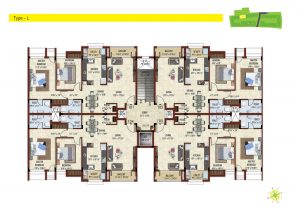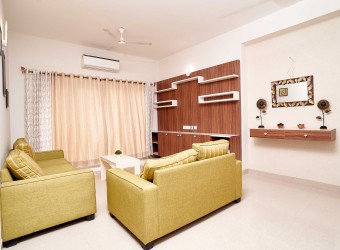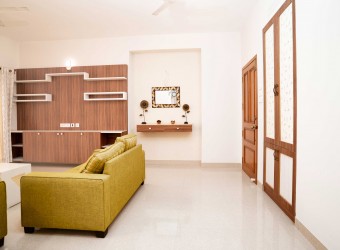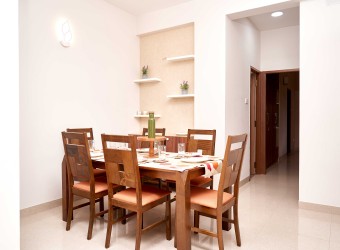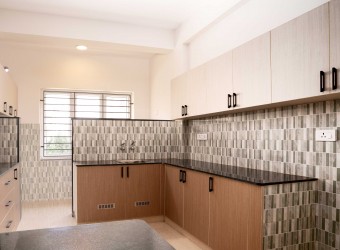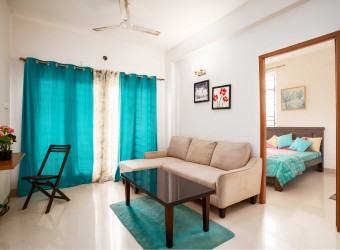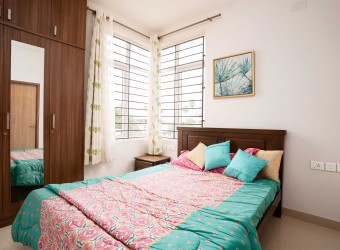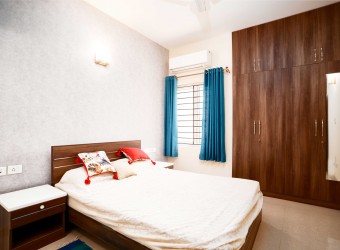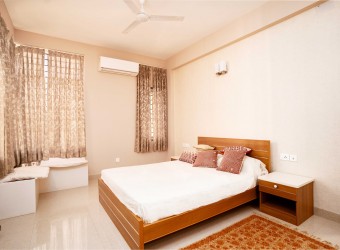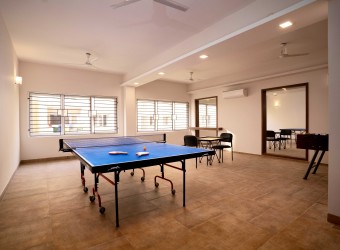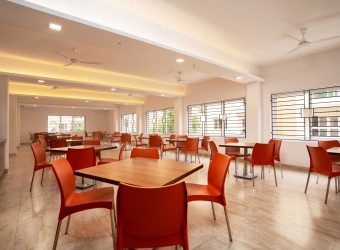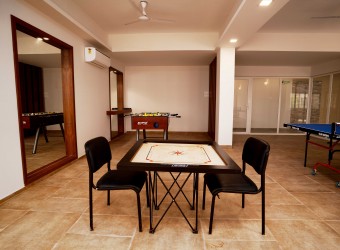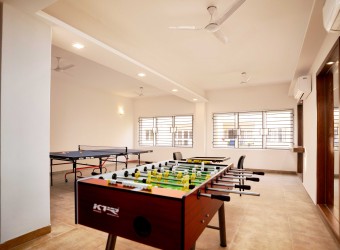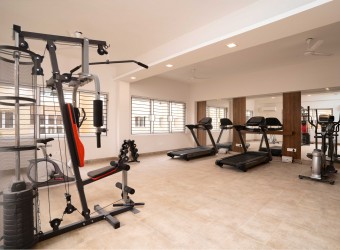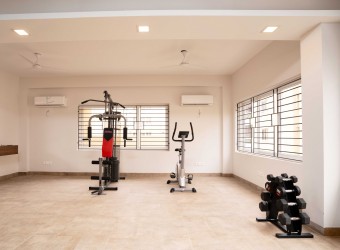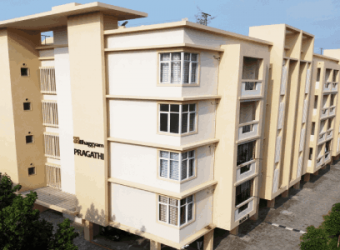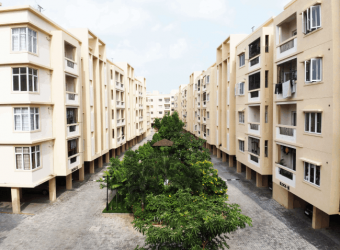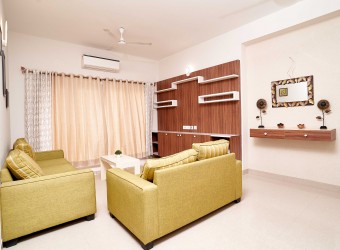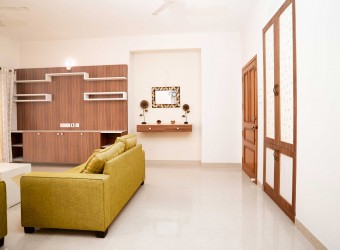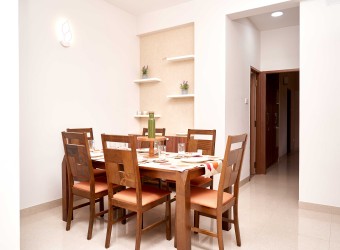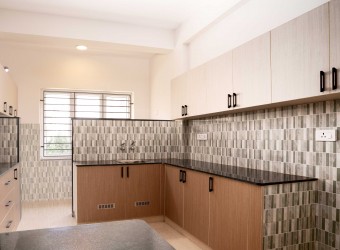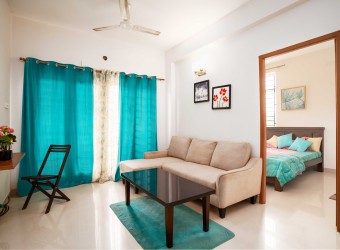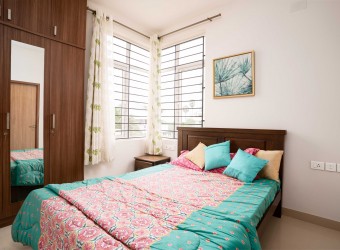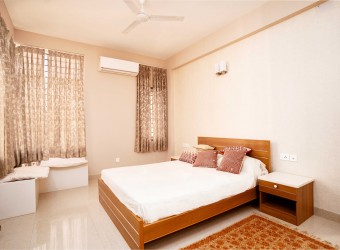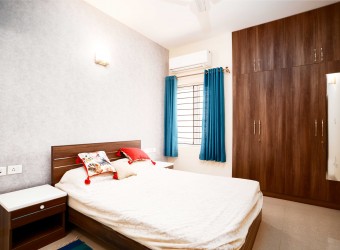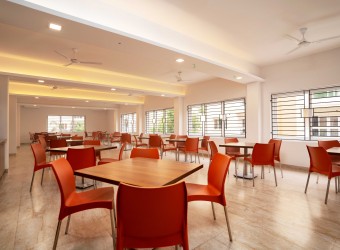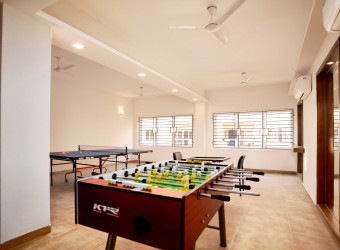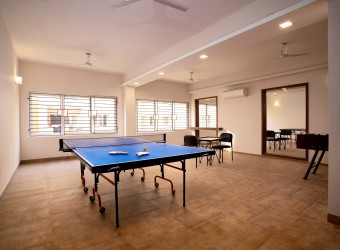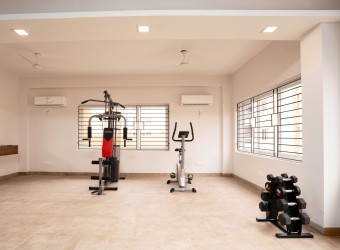Welcome to Bhaggyam Pragathi
READY TO OCCUPY 1, 2 & 3 BHK APARTMENTS IN KARAPAKKAM, OMR, CHENNAI

Welcome to Bhaggyam Pragathi
READY TO OCCUPY 1, 2 & 3 BHK APARTMENTS IN KARAPAKKAM, OMR, CHENNAI

Project Walkthrough
Bhaggyam Pragathi – Get Ready To Occupy Flats In Karapakkam
Bhaggyam Pragathi is located on the nearest IT Expressway at Karapakkam, opposite PayPal and a stone’s throw from Accenture and other leading IT companies. Pragathi is a CMDA approved project under Chennai Corporation limits and is designed keeping in mind one’s need to create a balance between work and home. The project comprises of two phases with a total of 288 flats in Karapakkam near Sholinganallur.
Project Walkthrough
Bhaggyam Pragathi – Get Ready To Occupy Flats In Karapakkam
Bhaggyam Pragathi is located on the nearest IT Expressway at Karapakkam, opposite PayPal and a stone’s throw from Accenture and other leading IT companies. Pragathi is a CMDA approved project under Chennai Corporation limits and is designed keeping in mind one’s need to create a balance between work and home. The project comprises of two phases with a total of 288 flats in Karapakkam near Sholinganallur.
UNBELIEVABLE PRICE (Many Units Sold Out)
NEARBY AREAS SQUARE FEET PRICE DETAILS
| Type | Size (SQ.FT.) | Early Bird Price |
|---|---|---|
| 1 BHK | 527 – 576 | All Units Sold Out |
| 2 BHK | 1200 – 1316 | 70L Onwards (Incl. Of Registration) |
| 3 BHK | 1569 – 1647 | All Units Sold Out |
| LAUNCH PRICE Rs.5600/SQ.FT. EARLY BIRD PRICE Rs.5250/SQ.FT. |
| Guindy Rs.13,000/SQ.FT. | Medavakkam Rs.6,500/SQ.FT. | |
| Velacherry Rs.9,500/SQ.FT. |  | Perungudi Rs.6,200/SQ.FT. |
| Pallikaranai Rs.7,500/SQ.FT. | Rs.5250/ SQ.FT. @Karapakkam | Thoraipakkam Rs.6,000/SQ.FT. |
UNBELIEVABLE PRICE (Many Units Sold Out)
| Type | Size (SQ.FT.) | Early Bird Price |
|---|---|---|
| 1 BHK | 527 – 576 | All Units Sold Out |
| 2 BHK | 1200 – 1316 | 70L Onwards (Incl. Of Registration) |
| 3 BHK | 1569 – 1647 | All Units Sold Out |
| LAUNCH PRICE Rs.5600/SQ.FT. EARLY BIRD PRICE Rs.5250/SQ.FT. |
NEARBY AREAS SQUARE FEET PRICE DETAILS
| Guindy Rs.13,000/SQ.FT. | Medavakkam Rs.6,500/SQ.FT. | |
| Velacherry Rs.9,500/SQ.FT. |  | Perungudi Rs.6,200/SQ.FT. |
| Pallikaranai Rs.7,500/SQ.FT. | Rs.5250/ SQ.FT. @Karapakkam | Thoraipakkam Rs.6,000/SQ.FT. |
NOTE : This brochure is purely conceptual and not a legal offering. Further, the Promoters / Builders / Architects reserve the right to add / delete / alter any details / specifications / elevations mentioned. Furniture, TV, Fridge, Wardrobes, Light Fittings, equipment etc. shown in the plan are only to indicate their suggested positions and are not part of the offerings.
NOTE : This brochure is purely conceptual and not a legal offering. Further, the Promoters / Builders / Architects reserve the right to add / delete / alter any details / specifications / elevations mentioned. Furniture, TV, Fridge, Wardrobes, Light Fittings, equipment etc. shown in the plan are only to indicate their suggested positions and are not part of the offerings.
AMENITIES

Gym
Fully equipped GYM with a range of equipment to take care of all their work-out needs like treadmills, cross-trainers, and more.

Party Hall
Party hall for different types of social occasions such as birthday parties, friends gatherings, and formal meetings.

Landscaped Courtyard
Bhaggyam Pragathi is a well-rounded and well planned gated community with a quiet and serene Landscaped courtyard.

CCTV Surveillance
24*7 CCTV Surveillance & Security - Bhaggyam Pragathi will be the safest place for you and your family.

Children’s Play Area
Our Kids play area promises a completely safe and enjoyable play environment for your children.

Reflexology Pathway
The best and unique amenity is the Reflexology pathway which helps Improve blood circulation and energy in the body by stimulating pressure points.
AMENITIES
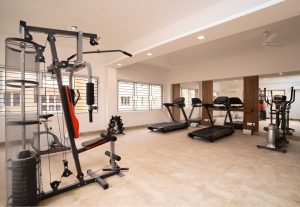
Gym
Fully equipped GYM with a range of equipment to take care of all their work-out needs like treadmills, cross-trainers, and more.

Party Hall
Party hall for different types of social occasions such as birthday parties, friends gatherings, and formal meetings.

Landscaped Courtyard
Bhaggyam Pragathi is a well-rounded and well planned gated community with a quiet and serene Landscaped courtyard.

CCTV Surveillance
24*7 CCTV Surveillance & Security - Bhaggyam Pragathi will be the safest place for you and your family.

Children’s Play Area
Our Kids play area promises a completely safe and enjoyable play environment for your children.

Reflexology Pathway
The best and unique amenity is the Reflexology pathway which helps Improve blood circulation and energy in the body by stimulating pressure points.
SPECIFICATION
RCC framed structure with 8” thick exterior porotherm brick wall and 4” thick interior porotherm brick wall with Raft and Pile foundation.
The DEVELOPERS liability with regard to the specifications is restricted only to the quality of work mentioned in the case of manufactured and bought out items registered with warranty extended by the manufacturer of such bought out items. The DEVELOPERS however undertake to provide only such items as are made from the manufacturers from reputed concern.
The project will be executed under the direction of the architect and assisted by consultants for various thrust areas structure, electrical, plumbing, landscaping etc.,
| Main Door | Teak Wood frame with Teak wood Paneled shutter. |
| Windows | UPVC windows with plain glass with MS grills |
| Flooring | 600 x 600 RAK Vitrified tiles/equivalent make |
| Painting | One coat of primer and two coat Putty and two coats of Emulsion Paint. |
| Electrical & Telephone points | Legrand Myrius or equivalent make switches. Provision for telephone and AC points will be given |
| Windows | UPVC windows with plain glass with MS grills |
| Flooring | 600 x 600 RAK Vitrified tiles |
| Wall tiling | 600 x 300 Ceramic tiles up till 2’0″ above the kitchen counter |
| Painting | One coat of primer and two coat Putty and two coats of Emulsion Paint. |
| Electrical | Legrand Myrius or equivalent make switches. Provision for electrical points for Modular kitchen. |
| Sanitary fittings | Diamond / equivalent make single bowl stainless steel sink. |
| Platform | Granite platform for kitchen counter top |
| Plumbing | CPVC & UPVC pipes, CP fittings with Jaguar / equivalent make taps & fixtures. |
| Door | African teak frame with Flush door painted finish |
| Windows | UPVC windows with plain glass with MS grills |
| Flooring | 600 x 600 RAK Vitrified tiles |
| Painting | One coat of primer and two coat Putty and two coats of Emulsion Paint. |
| Electrical & Telephone points | Legrand Myrius or equivalent make switches. Provision for AC points in all bedrooms and provision for telephone point in Master bedroom. |
| Door | African teak frame with water proofed Flush door painted finish |
| Windows/Ventilators | UPVC ventilator with louvered glass & MS grills |
| Flooring | 300 x 300 Somany / equivalent make antiskid ceramic tiles. |
| Wall tiles | 450 x 300 Somany / equivalent make ceramic wall tiles upto 7 ft. dado |
| Electrical | Legrand Myrius or equivalent make switches. Provision of electrical points for water heaters and plug points next to wash basin. |
| Sanitary and Bath fittings | EWC and wash basins in all bathrooms of Kohler / equivalent makes. |
| Plumbing and CP fittings | CPVC & UPVC pipes and taps, shower head, health faucets, hot and cold mixer for shower fitings of Jaguar/equivalent make. Provision for geysers. |
| Door | African teak wood frame with plain glass framed french door shutters. |
| Flooring | Anti skid ceramic tiles of Somany / equivalent make. |
| Painting | One coat of primer and two coat Putty and two coats of Emulsion Paint. |
| Balcony parapet | MS grills of simple design upto the height of 2’6″ from the floor. |
| Windows | UPVC windows with plain glass with MS grills |
| Flooring | Anti skid ceramic tiles of Somany / equivalent make. |
| Wall tiles | Ceramic wall tiles with 5ft. Wall dado matching the Kitchen of Somany / equivalent make. |
| Painting | One coat of primer and two coat Putty and two coats of Emulsion Paint. |
| Sanitary fittings | Diamond / equivalent make single bowl stainless steel sink. |
| Platform | Granite platform for utility counter top |
| Plumbing | CPVC & UPVC pipes & fittings with Jaguar / equivalent make taps & fixtures. |
| Wiring | Concealed wiring using Finolex / equivalent make suitable for 3 phase supply |
| Inverter Provision | All flats will be provided with provision for Power Inverter. |
| Generator Back up | All lobbies,corridors, car parking, driveways, staircases and lifts will have 100 % generator back up. |
| Lobby Flooring | Ceramic tiles of Somany / equivalent make. |
| Staircase | Granite steps with hard wood rails and MS grill balusters of design specified by the Architect. |
| Lifts | 6 persons lift with V3F drive, automatic door opening with rescue device of KONE/equivalent make will be provided at all blocks |
| Carparking | Granolithic finishing over a bed of PCC flooring. |
| Driveway & other external areas | Inter Locking Paving Blocks as specified by the Architect. |
| Sump | Sufficient number of sumps will be provided as per CMWSSB standards. |
| Overhead Tank | Of adequate capacity as per standards and comprising of two compartments with provision of draw from sump into one and from auxiliary source like bore well in to other at every block. |
| Name board/Letter box | Will be provided at the entrance lobby of all the blocks. |
| Compound wall | Will be provided on all sides, retaining existing walls if any. Roadside wall will be built to design as specified by the Architect. |
| Security Cameras | Common areas, entry & exit gates and lobbies will be monitored by CCTV camera facility. |
SPECIFICATION
RCC framed structure with 8” thick exterior porotherm brick wall and 4” thick interior porotherm brick wall with Raft and Pile foundation.
The DEVELOPERS liability with regard to the specifications is restricted only to the quality of work mentioned in the case of manufactured and bought out items registered with warranty extended by the manufacturer of such bought out items. The DEVELOPERS however undertake to provide only such items as are made from the manufacturers from reputed concern.
The project will be executed under the direction of the architect and assisted by consultants for various thrust areas structure, electrical, plumbing, landscaping etc.,
| Main Door | Teak Wood frame with Teak wood Paneled shutter. |
| Windows | UPVC windows with plain glass with MS grills |
| Flooring | 600 x 600 RAK Vitrified tiles/equivalent make |
| Painting | One coat of primer and two coat Putty and two coats of Emulsion Paint. |
| Electrical & Telephone points | Legrand Myrius or equivalent make switches. Provision for telephone and AC points will be given |
| Windows | UPVC windows with plain glass with MS grills |
| Flooring | 600 x 600 RAK Vitrified tiles |
| Wall tiling | 600 x 300 Ceramic tiles up till 2’0″ above the kitchen counter |
| Painting | One coat of primer and two coat Putty and two coats of Emulsion Paint. |
| Electrical | Legrand Myrius or equivalent make switches. Provision for electrical points for Modular kitchen. |
| Sanitary fittings | Diamond / equivalent make single bowl stainless steel sink. |
| Platform | Granite platform for kitchen counter top |
| Plumbing | CPVC & UPVC pipes, CP fittings with Jaguar / equivalent make taps & fixtures. |
| Door | African teak frame with Flush door painted finish |
| Windows | UPVC windows with plain glass with MS grills |
| Flooring | 600 x 600 RAK Vitrified tiles |
| Painting | One coat of primer and two coat Putty and two coats of Emulsion Paint. |
| Electrical & Telephone points | Legrand Myrius or equivalent make switches. Provision for AC points in all bedrooms and provision for telephone point in Master bedroom. |
| Door | African teak frame with water proofed Flush door painted finish |
| Windows/Ventilators | UPVC ventilator with louvered glass & MS grills |
| Flooring | 300 x 300 Somany / equivalent make antiskid ceramic tiles. |
| Wall tiles | 450 x 300 Somany / equivalent make ceramic wall tiles upto 7 ft. dado |
| Electrical | Legrand Myrius or equivalent make switches. Provision of electrical points for water heaters and plug points next to wash basin. |
| Sanitary and Bath fittings | EWC and wash basins in all bathrooms of Kohler / equivalent makes. |
| Plumbing and CP fittings | CPVC & UPVC pipes and taps, shower head, health faucets, hot and cold mixer for shower fitings of Jaguar/equivalent make. Provision for geysers. |
| Door | African teak wood frame with plain glass framed french door shutters. |
| Flooring | Anti skid ceramic tiles of Somany / equivalent make. |
| Painting | One coat of primer and two coat Putty and two coats of Emulsion Paint. |
| Balcony parapet | MS grills of simple design upto the height of 2’6″ from the floor. |
| Windows | UPVC windows with plain glass with MS grills |
| Flooring | Anti skid ceramic tiles of Somany / equivalent make. |
| Wall tiles | Ceramic wall tiles with 5ft. Wall dado matching the Kitchen of Somany / equivalent make. |
| Painting | One coat of primer and two coat Putty and two coats of Emulsion Paint. |
| Sanitary fittings | Diamond / equivalent make single bowl stainless steel sink. |
| Platform | Granite platform for utility counter top |
| Plumbing | CPVC & UPVC pipes & fittings with Jaguar / equivalent make taps & fixtures. |
| Wiring | Concealed wiring using Finolex / equivalent make suitable for 3 phase supply |
| Inverter Provision | All flats will be provided with provision for Power Inverter. |
| Generator Back up | All lobbies,corridors, car parking, driveways, staircases and lifts will have 100 % generator back up. |
| Lobby Flooring | Ceramic tiles of Somany / equivalent make. |
| Staircase | Granite steps with hard wood rails and MS grill balusters of design specified by the Architect. |
| Lifts | 6 persons lift with V3F drive, automatic door opening with rescue device of KONE/equivalent make will be provided at all blocks |
| Carparking | Granolithic finishing over a bed of PCC flooring. |
| Driveway & other external areas | Inter Locking Paving Blocks as specified by the Architect. |
| Sump | Sufficient number of sumps will be provided as per CMWSSB standards. |
| Overhead Tank | Of adequate capacity as per standards and comprising of two compartments with provision of draw from sump into one and from auxiliary source like bore well in to other at every block. |
| Name board/Letter box | Will be provided at the entrance lobby of all the blocks. |
| Compound wall | Will be provided on all sides, retaining existing walls if any. Roadside wall will be built to design as specified by the Architect. |
| Security Cameras | Common areas, entry & exit gates and lobbies will be monitored by CCTV camera facility. |
GALLERY
Nearby Attraction
- Blossom Pre-school (1 Min)
- Jagannath Vidyalaya (1 Min)
- Karapakkam High School (3 Min)
- Sathyabama Dental College (3 Min)
- Mohamad Satak College (6 Min)
- Thangavelu Engineering College (8 Min)
- Apollo Cradle Hospital (5 Min)
- Chettinad Hospital (4 Min)
- Elcot SEZ IT Park (9 Min)
- Saravana Stores The Crown Mall (3 Min)
- AGS Cinemas (13 Min)
- Karapakkam Park (1 Min)
Location
Nearby Attraction
- Blossom Pre-school (1 Min)
- Jagannath Vidyalaya (1 Min)
- Karapakkam High School (3 Min)
- Sathyabama Dental College (3 Min)
- Mohamad Satak College (6 Min)
- Thangavelu Engineering College (8 Min)
- Apollo Cradle Hospital (5 Min)
- Chettinad Hospital (4 Min)
- Elcot SEZ IT Park (9 Min)
- Saravana Stores The Crown Mall (3 Min)
- AGS Cinemas (13 Min)
- Karapakkam Park (1 Min)


